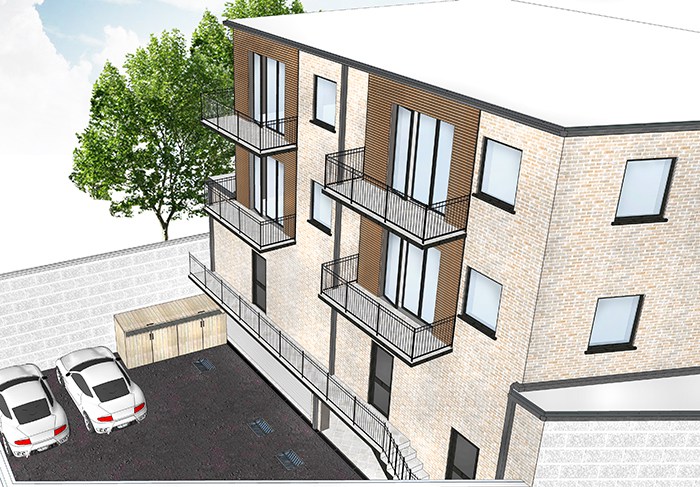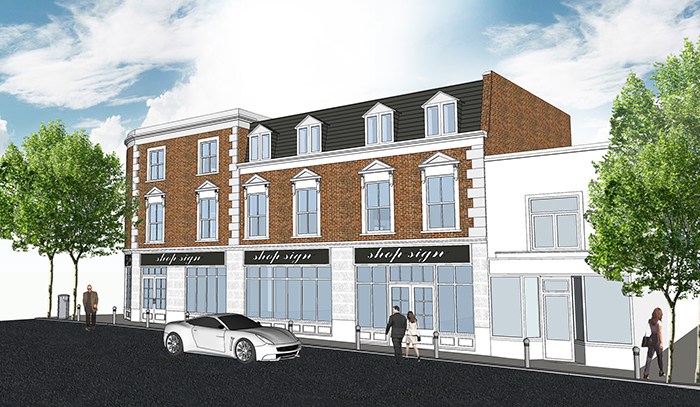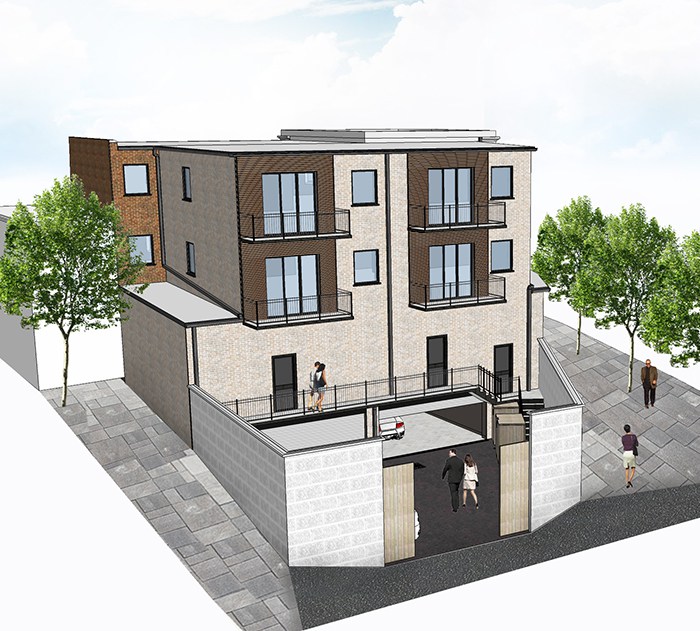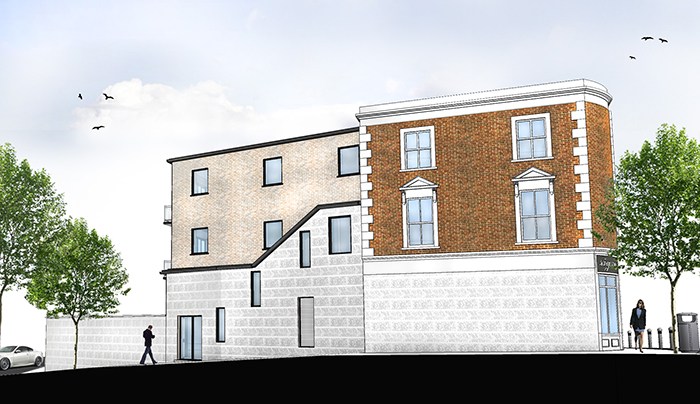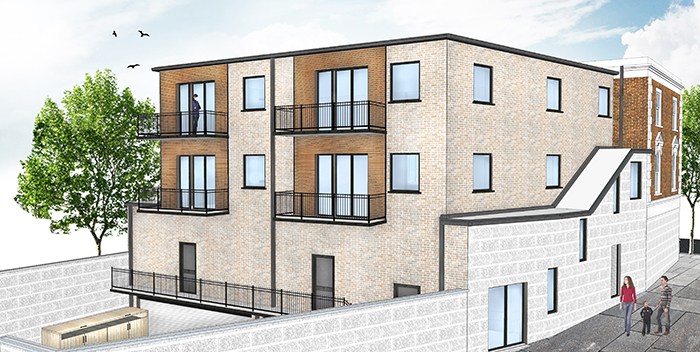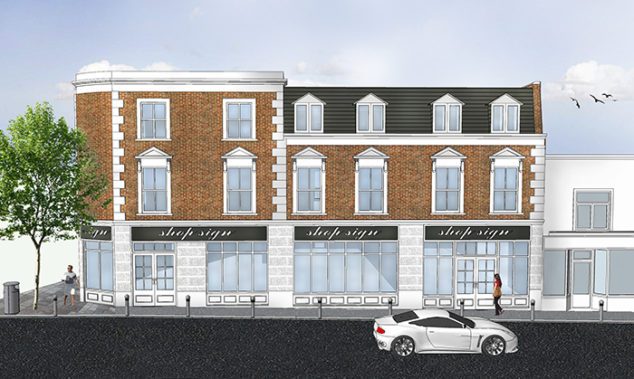The Village, Charlton
The site area is 850m2 located in Greenwich. It accompanies a redevelopment of three two storey houses with a raised roof at the front to form a new loft conversion to contain A3/A5 Takeaway and A1 Retail Shop on the ground floor and 8 self contained residential flats on the upper floors.
The design seeks to increase the number of flats by providing a complete new arrangement with a new proposed mansard in keeping with traditional design and surrounding architecture to compliment with the confines of the Royal Greenwich Conservation Area.
The existing site condition used to be desolated and ruined with access to the first floor on the rear side used to be dark and cramped.
For ease of access and sustainability the basement provides car park spaces and secure cycle racks for flat tenant, green roof and solar panels.
