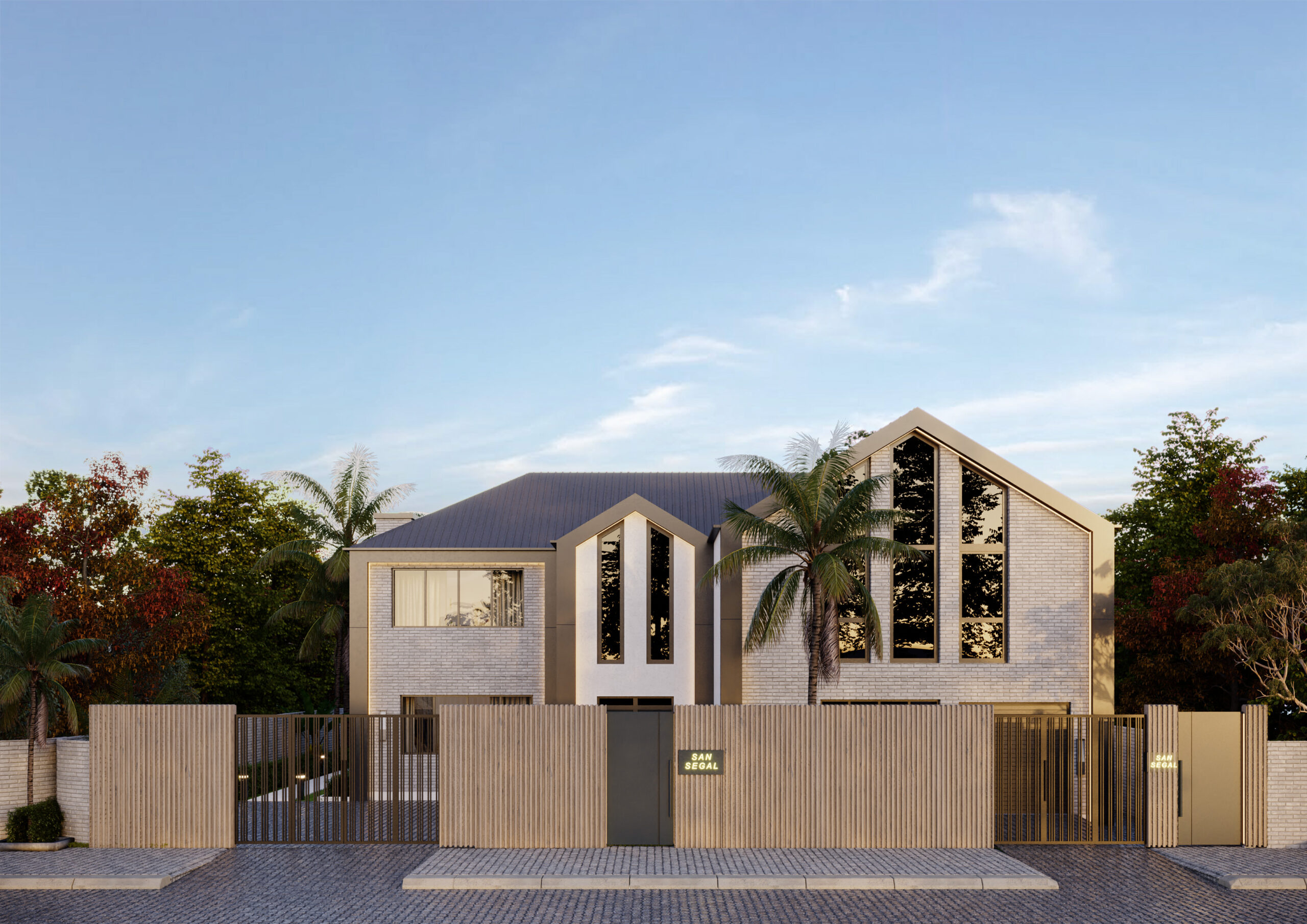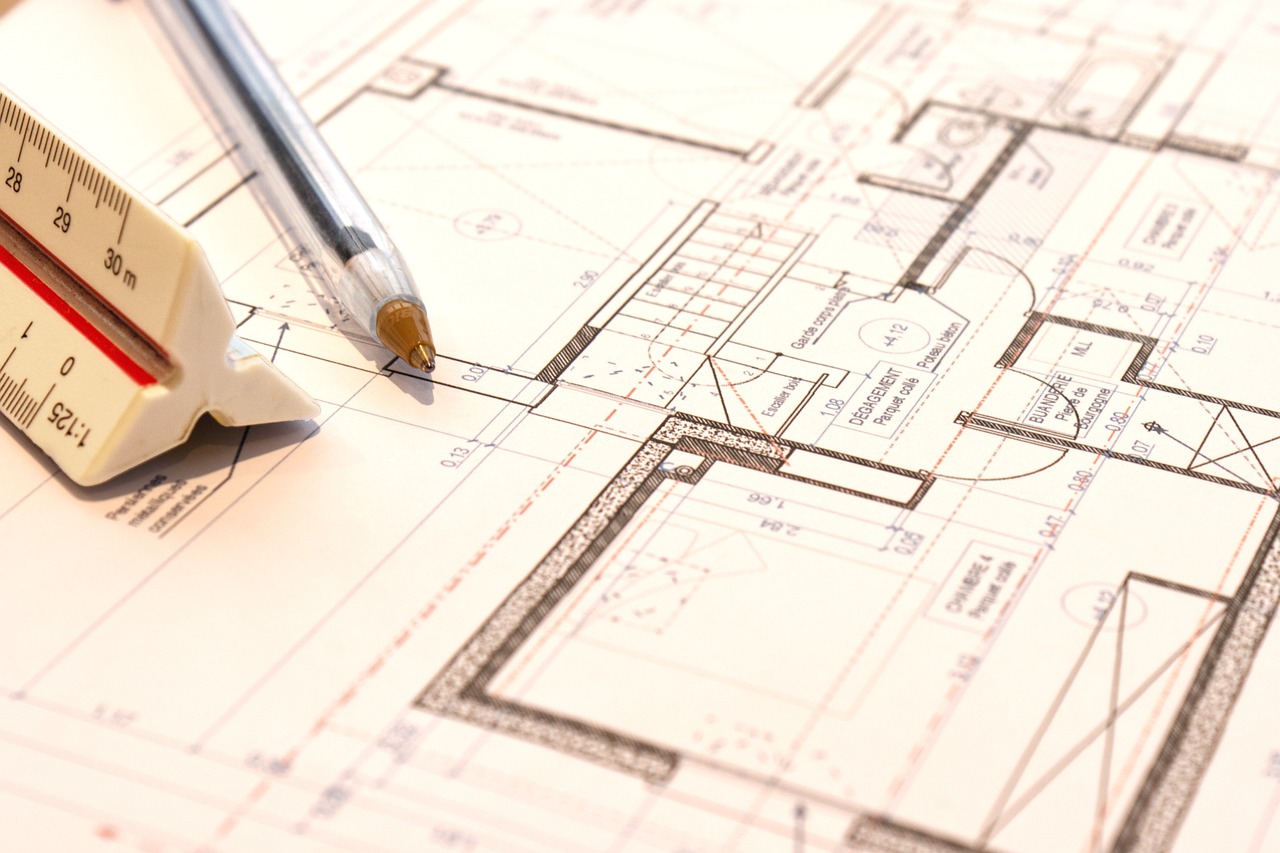
UNDERSTANDING NEW-BUILD HOMES: A COMPREHENSIVE GUIDE WHAT IS A NEW-BUILD HOME?
A new-build home is exactly what it sounds like: a residential property constructed from scratch. It hasn’t existed in any form before, unlike properties that involve conversions or changes to existing structures. New-builds have gained prominence in recent years, especially in the UK, as the government works to meet growing housing demands by encouraging new developments.
The process of building a new home involves several key elements, including:
- Laying the foundations
- Constructing the house’s structure
- Installing fixtures and fittings
- Connecting utilities like water, gas, and electricity
- Creating access routes
Whether you’re building for personal use, sale, or investment, permission will be required unless it’s already been granted.
WHAT IS A SELF-BUILD HOME?
A self-build home offers the opportunity for homeowners to take control of the design process. The UK government has recently increased support for self-builds, aiming to empower individuals to be more involved in the creation of their homes. Under the Levelling-Up and Regeneration Act passed in 2023, local councils are now under greater pressure to grant permission for self-build homes, especially if they haven’t met their targets.
While being a self-builder doesn’t guarantee planning permission, it does improve your chances. You can register your interest with your local council, which helps maintain pressure on them to provide sites and support self-build projects. However, registration doesn’t directly provide access to land; it ensures councils remain committed to helping individuals get permission.
WHAT IS PLANNING PERMISSION AND DO I NEED IT?
Planning permission (also called planning consent) is the approval granted by a local authority under the powers of the 1948 Town and Country Planning Act. This approval allows for the construction of new buildings or modifications to existing ones. The main goal is to ensure that any proposed development aligns with local planning policies, takes into account its impact on the surrounding area, and meets design and safety standards.

THE PLANNING APPLICATION PROCESS:
1. Contact Your Local Authority
Before submitting an application, it’s a good idea to consult your local planning department to determine whether you need planning permission. Not all building work, extensions, or home alterations require planning approval—some changes fall under “permitted development.” You can find your local authority using available resources.
2. Submit Your Plans
Planning applications are submitted online via a planning portal, which varies depending on where you are in the UK:
- England and Wales: Visit the Planning Portal
- Scotland: Visit eplanning.scot
- Northern Ireland: Visit Planning Northern Ireland
3. Application Assessment
Your local authority will review your application and seek public feedback, particularly from your neighbours. Based on the feedback and assessment, they may ask you to revise and resubmit your plans. In some cases, both planning permission and building regulations approval will be necessary for your project.
When a council reviews your application, they consider a range of “material planning considerations” which could include:
- Impact on sunlight and privacy
- Noise and environmental disruption
- Infrastructure capacity
- Effects on conservation areas or listed buildings
- Design, layout, and visual impact
- Traffic generation and highway safety
Since planning decisions are influenced by national and local policies, thorough research and professional guidance can significantly improve your chances of approval.
THE ROLE OF AN ARCHITECT
A skilled architect is essential in the planning process. They can transform your ideas into professional designs, addressing both your needs and the council’s requirements. Experienced architects are familiar with the local planning authority’s restrictions and can guide you on materials, layouts, and other considerations to maximize your chances of approval.
Architects don’t just help with design—they often act as the bridge between your vision and council approval, potentially saving you both time and money in the long run.
ADDITIONAL SPECIALISTS YOU MAY NEED
Depending on the specifics of your site and the concerns raised by your local council,
- Transport Statement
- Tree and ecology specialists
- Sustainability and Energy Statement
- Flood risk assessors
- Daylight and Sunlight Assessment
- Heritage advisors
- Biodiversity Net Gain and Urban Greening Factor Statement
These experts ensure that your project addresses all necessary legal and environmental concerns, helping to prevent delays or refusals.

PRE-APPLICATION ADVICE
Before submitting a full planning application, many councils offer pre-application advice. While not always mandatory, this step can be invaluable, allowing you to gauge whether your idea aligns with local planning guidelines. It’s advisable to consult an architect beforehand to create professional designs, as these give the council a clear idea of your proposed project.
In some cases, pre-application advice can help you avoid costly mistakes, while in others, it may cause delays. An experienced architect can help you decide whether a pre-application is worth your time.
TYPES OF PLANNING PERMISSION
There are two main types of planning permission:
1.Outline Planning Permission: A preliminary application to see if your idea is likely to be approved. It’s a way of testing the waters before committing to more detailed and costly plans.
2.Full Planning Permission: A more detailed application that, once approved, allows you to begin construction as long as all planning conditions are met.
WHAT HAPPENS AFTER SUBMISSION?
Once you’ve submitted your planning application, the waiting process begins. The council typically aims to make a decision within eight weeks, but this can take longer. During this period, they will:
- Visit or assess the site
- Review your designs and proposals
- Evaluate potential impacts on the surrounding area
If the application is refused, you can appeal the decision to an independent planning inspector. This process can sometimes overturn an unfair ruling by the council.
PLANNING CONDITIONS
Approval often comes with conditions, such as providing further details on materials or designs before construction can begin. Ensuring compliance with these conditions is crucial to keeping your project on track.
CONSIDERATIONS FOR DEVELOPERS
If you’re developing multiple homes, the planning process becomes more complex. Issues like traffic management, parking, and the impact on local infrastructure become even more critical. Engaging an architect familiar with large-scale projects is key to navigating these challenges successfully.
With the right team of professionals and a thorough understanding of the process, getting planning permission for your new-build home can be a manageable and rewarding journey.
At ADVANCE ARCHITECTURE TEAMS, we’re ready to bring your vision to life. Reach out to us today, and let’s make it happen!

0 comments