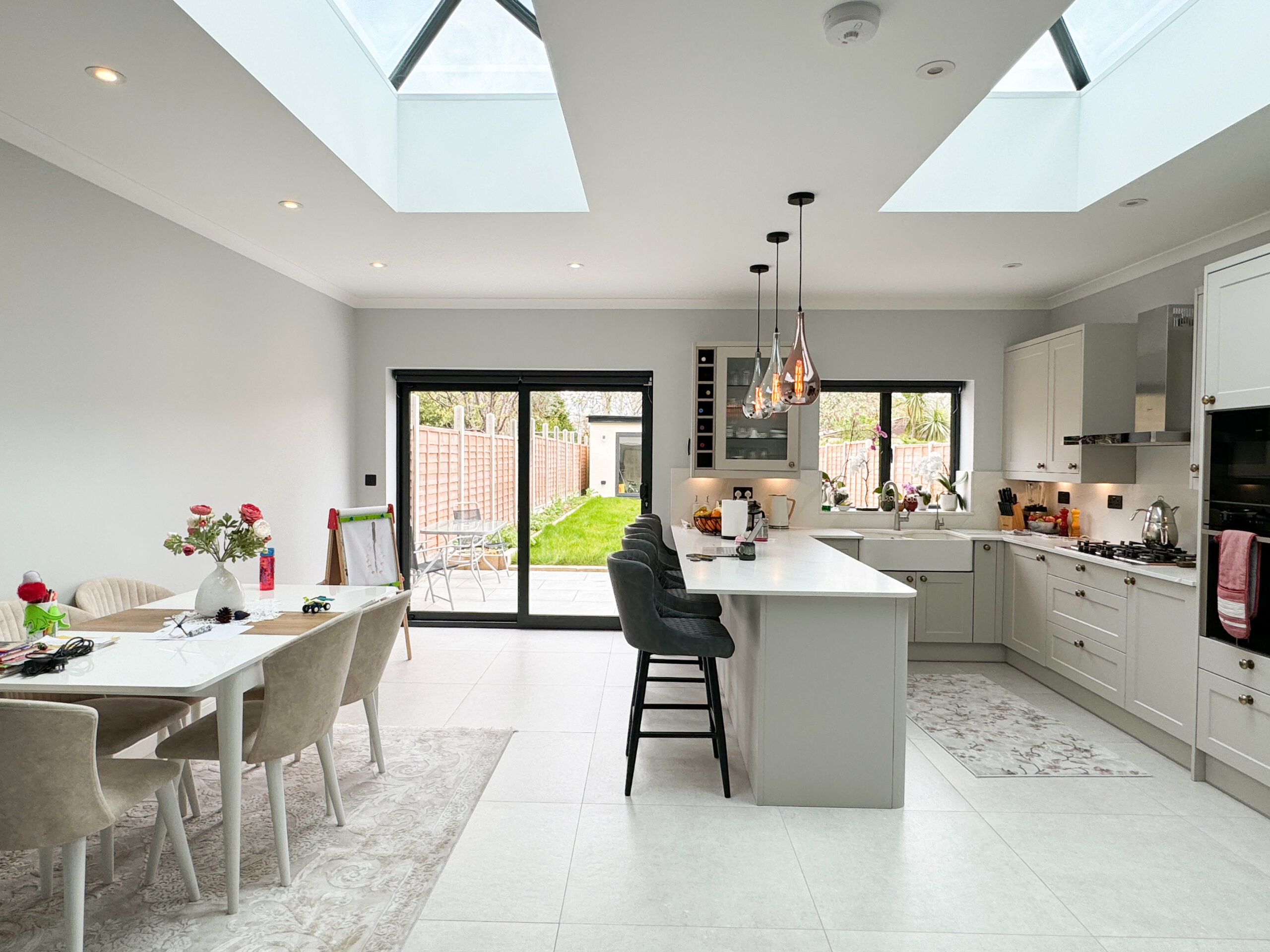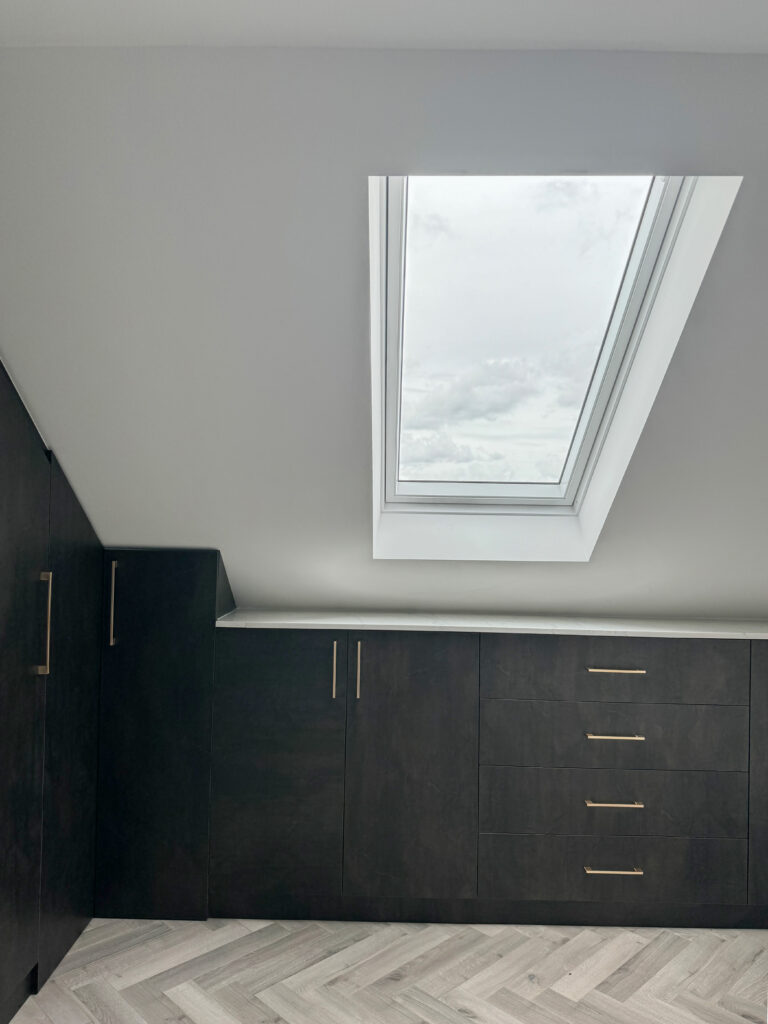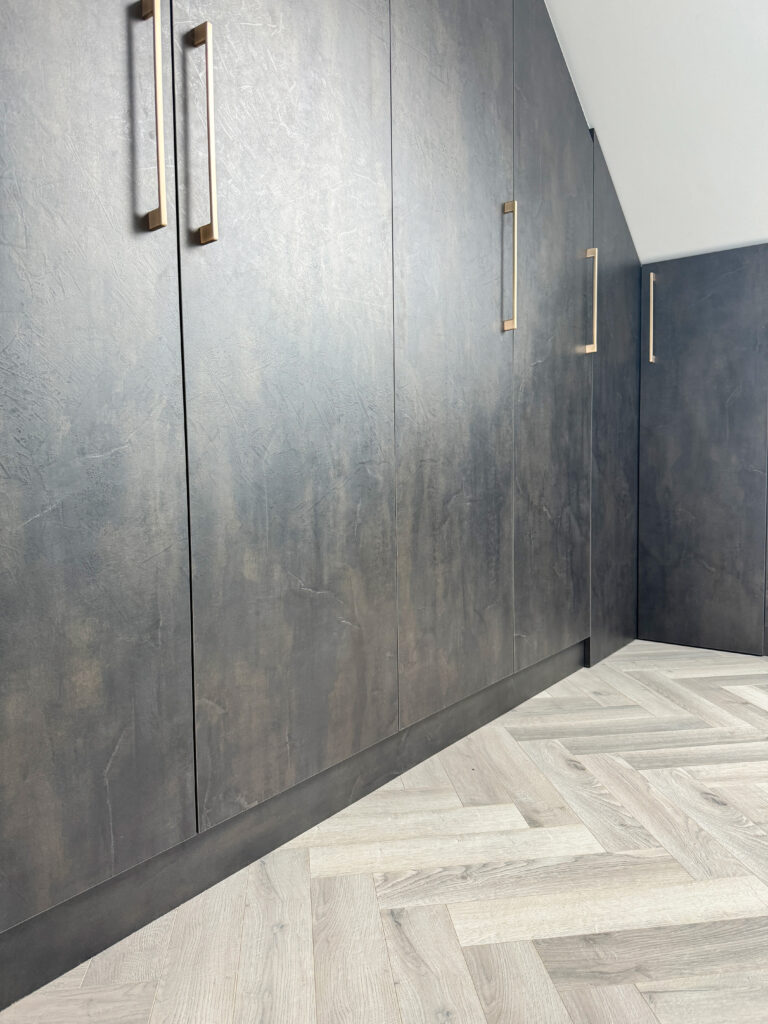
Loft Conversion Vs. Extension: Which Option Is Best For You?
House Extension vs. Loft Conversion: Which Is Right for You?
Looking to expand your home but unsure whether to choose a house extension or a loft conversion? Both options increase space and add value, but selecting the right one can be challenging. This guide will help you make an informed decision by comparing costs, value, space potential, and planning regulations.

Cost Comparison: Loft Conversion vs. Extension
A loft conversion is generally more affordable than an extension. Converting an attic into a functional space, such as a bedroom, bathroom, or office requires less structural work. Since the roof and walls are already in place, the project involves minimal excavation, reducing overall costs.
In contrast, an extension involves adding new rooms by constructing additional structures. This process requires groundwork, including digging foundations, building walls, and installing a roof. Due to the increased labour and materials, extensions tend to be more expensive.
However, costs vary based on materials, project complexity, and location. A high-end extension with energy-efficient materials may cost more than a basic loft conversion. To get an accurate estimate, obtain detailed quotes from multiple contractors.
Which Home Improvement Adds More Value?
Both a loft conversion and an extension can significantly increase property value. The impact depends on the scope of the project, quality of finishes, and the type of space added.
- Loft Conversion: Increases value by adding extra bedrooms or bathrooms, which appeal to potential buyers. Additional spaces like a home office or entertainment area can also enhance desirability.
- House Extension: Enhances living space and functionality, making homes more attractive. Popular choices, such as expanding the kitchen or dining room, often yield high returns.
On average, both options can add 15-20% to a property’s value. The best choice depends on your home’s needs. An extension may be preferable if you need more living space, while a loft conversion is ideal for adding bedrooms.
Which Option Provides More Space?
An extension typically offers more space than a loft conversion. Since an extension adds new rooms to the home, it significantly increases living area. The additional space depends on the extension’s size and design.
A loft conversion repurposes an existing attic. While it creates valuable space, the increase is usually more limited than an extension. However, if your attic has sufficient height and dimensions, a loft conversion can still be an effective solution.
The decision depends on your property’s layout and your specific space needs. If maximizing space is a priority, an extension may be the better option.
Do You Need Planning Permission?
Understanding planning regulations is essential before starting your project. While many loft conversions and extensions fall under permitted development rights, specific conditions apply.
Loft Conversion Planning Permission:
- Allowed under permitted development if within a 40m³ volume allowance (terraced houses) or 50m³ (detached/semi-detached homes).
- Dormers or roof extensions on the principal elevation facing the road require permission.
- Roof height must not exceed the existing highest point.
- Materials should match the original house.
- Side-facing windows must be obscure-glazed with openings 1.7m above the floor.
- Roof extensions must be set back at least 20cm from the eaves.

House Extension Planning Permission:
- Single-storey extensions over 4m (detached houses) or 3m (semi-detached/terraced homes) require permission.
- Extensions up to 8m (detached) or 6m (semi-detached) may qualify under Prior Approval.
- The extension must not cover more than half the original house’s land.
- Two-storey extensions must be at least 7m from the boundary.
- Front extensions or those exceeding 4m in height need permission.
- Balconies and verandas require approval.
Consult your local planning authority to verify regulations and secure necessary approvals before starting your project.
Final Thoughts
Choosing between a loft conversion and a house extension depends on your needs, budget, and property layout. If you’re unsure, consulting a professional can help determine the best solution for your home. If you have any questions or are ready to begin your project, reach out to our team at Advance Architecture. We’re here to help you transform your home!

0 comments